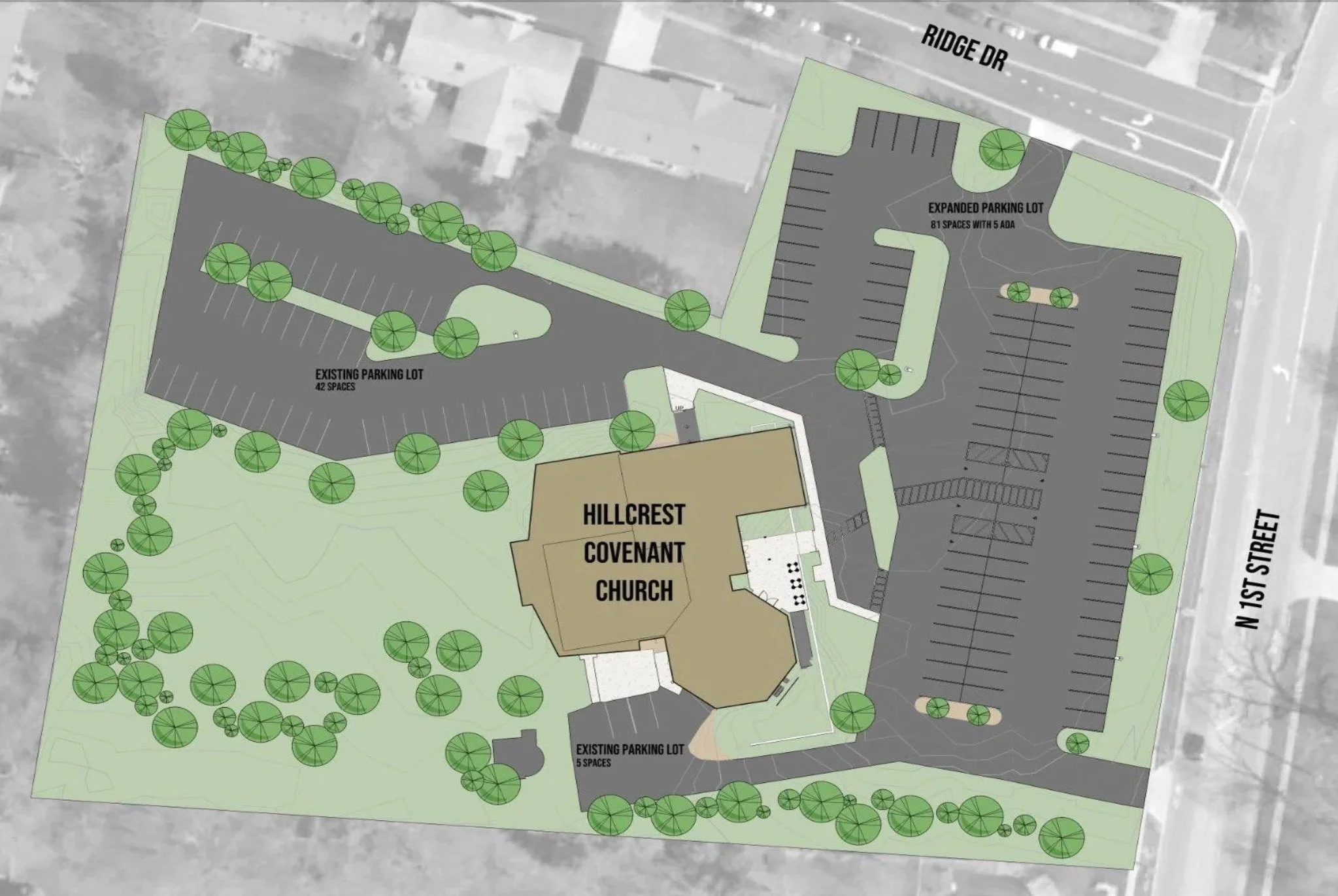God has been faithfully at work at Hillcrest Covenant Church—from our beginnings in 1882 to the vibrant ministries we see today. As we celebrate growing attendance, flourishing Kids and Youth programs, strong finances, and expanding neighborhood impact, we believe God is leading us to prepare for even more.
To make room for powerful worship, deeper connection, and wider outreach, we are exploring the possibility of expanding our church building. Before moving forward, we want to hear from every household in our church family.
Proposal Plans
The proposed parking expansion will enable Hillcrest to have 110 parking spaces in Phase I and 134 spaces in Phase II. The existing parking, 67 spaces, would limit full attendance in the new sanctuary.
PARKING
The new sanctuary will add an additional 4,698 square feet to our existing building, with a total seating capacity for 340, including the overflow room. It will include a stage, egress stairs, and storage.
SANCTUARY ADDITION
UPGRAdes
Additional upgrades, such as improved bathrooms and exterior improvements to help identify main entrances and welcome guests will also be included in this proposed project.
On the lower floor, the expansion will add 1,120 square feet that will be dedicated to our kids and youth. There will also be additional and reallocated meeting space available throughout the lower floor.
CLASSROOM ADDITIONS
On the first floor, the sanctuary addition will create the opportunity for the creation of a large community room (in the current sanctuary) as well as an expanded lobby. On the lower floor, the lobby refresh will include a kids check-in and storage addition.












